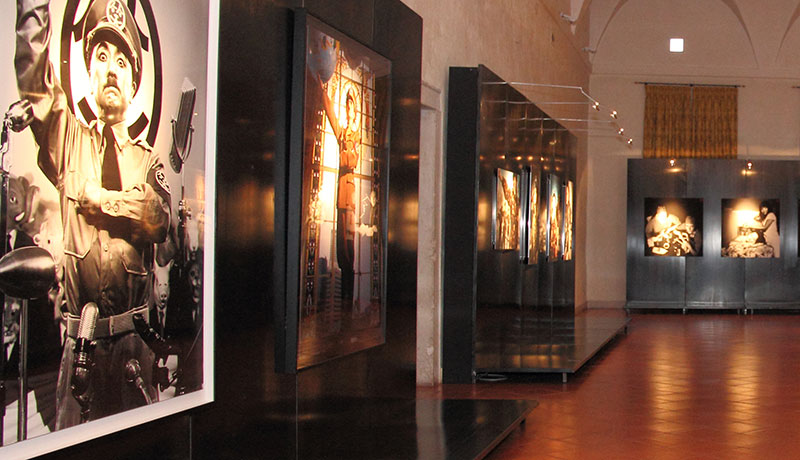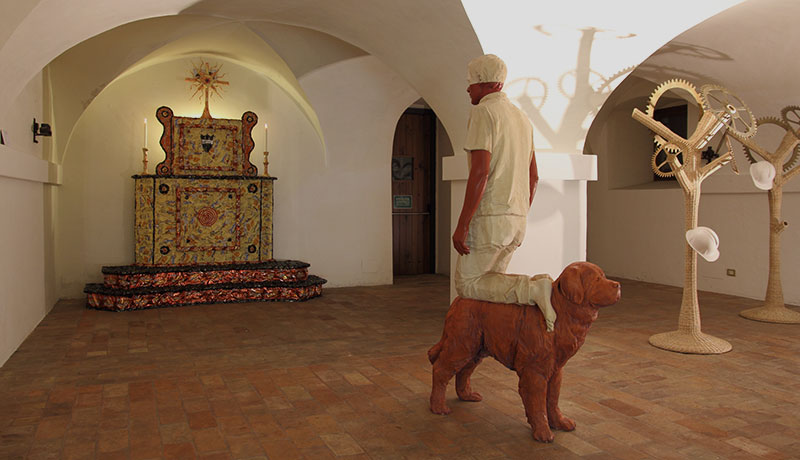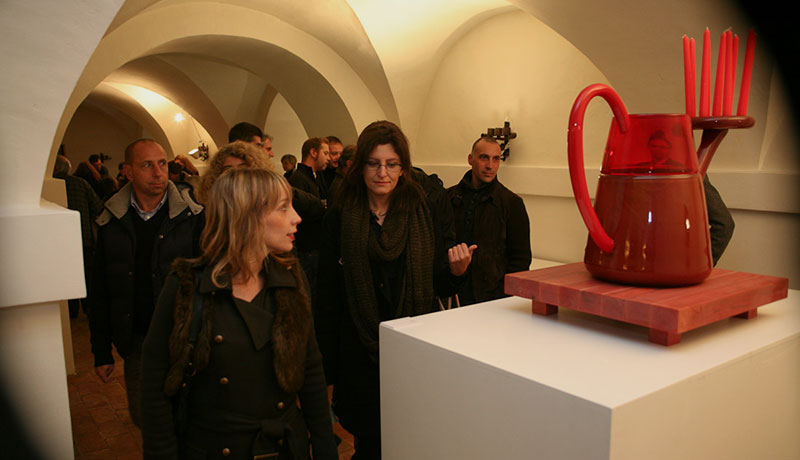Spaces
 The building is built with three floors and has a total floor area of about 1900 square meters. There is a vast garden in front of approximately 6000 square meters, as well as a rear outdoor area of about 6000 square meters. The building consists of a main body with an almost square layout with four towers at the southeast, southwest, northwest, and northeast corners. A basement is attached to the west side where the utilities areas, storage rooms, deposits and plant systems are located. The castle and the garden to the south are listed and subject to the restrictions of the Superintendency of Fine Arts as it is deemed to be a precious building owing to its art and history.
The building is built with three floors and has a total floor area of about 1900 square meters. There is a vast garden in front of approximately 6000 square meters, as well as a rear outdoor area of about 6000 square meters. The building consists of a main body with an almost square layout with four towers at the southeast, southwest, northwest, and northeast corners. A basement is attached to the west side where the utilities areas, storage rooms, deposits and plant systems are located. The castle and the garden to the south are listed and subject to the restrictions of the Superintendency of Fine Arts as it is deemed to be a precious building owing to its art and history. Turnkey exhibitions

The castle's rooms are well suited to host viewings and exhibitions of different sizes.
The Sala Nobile (Great Hall) on the first floor of the castle can be used, while on the second floor of the Castello both the Salone Colloredo as well as two smaller adjacent rooms are available. The Castello offers the possibility of renting the full set up of the exhibition. The aforesaid exhibition is made up of metal self-bearing structures that are able to divide up the interior space in accordance with the needs of the exhibition itinerary and to ensure the safe anchorage of the works being exhibited.
Distribution and function of the rooms
 Basement: plant systems and general services; Ground floor: Exhibition, SALA DELLE VOLTE (HALL OF VAULTS), capacity of up to 186 people, 260 square meters; First floor: exhibitions, congresses, SALA NOBILE, capacity of up to 150 persons, 100 square meters; Second floor: exhibitions, conferences, SALONE COLLOREDO, capacity of up to 150 persons, 220 square meters plus 2 adjacent rooms of 45 and 30 square meters. There is a lift; all floors are equipped with toilets, including services for the disabled. The garden on the north side is certified for hosting up to 1500 people. On the east side, on the outside, there is a parking lot for 80 cars.
Basement: plant systems and general services; Ground floor: Exhibition, SALA DELLE VOLTE (HALL OF VAULTS), capacity of up to 186 people, 260 square meters; First floor: exhibitions, congresses, SALA NOBILE, capacity of up to 150 persons, 100 square meters; Second floor: exhibitions, conferences, SALONE COLLOREDO, capacity of up to 150 persons, 220 square meters plus 2 adjacent rooms of 45 and 30 square meters. There is a lift; all floors are equipped with toilets, including services for the disabled. The garden on the north side is certified for hosting up to 1500 people. On the east side, on the outside, there is a parking lot for 80 cars.Lighting system
 The electrical plant systems are in conformity with the CEI/IEC standards and Italian laws relating to performance, meeting and art gallery venues. Security lighting and signage of escape routes are guaranteed in all areas where people are present. The power supply lines of all lighting systems are made from the fire retardant type cables and whose flame reduces emissions of smoke and toxic and corrosive gases; the cables of the safety systems are fire resistant. The main lighting fixtures are equipped with energy saving light bulbs. Upon request, the windows of the castle can be darkened with wave shades in order to prevent natural light that might damage the works on display from entering.
The electrical plant systems are in conformity with the CEI/IEC standards and Italian laws relating to performance, meeting and art gallery venues. Security lighting and signage of escape routes are guaranteed in all areas where people are present. The power supply lines of all lighting systems are made from the fire retardant type cables and whose flame reduces emissions of smoke and toxic and corrosive gases; the cables of the safety systems are fire resistant. The main lighting fixtures are equipped with energy saving light bulbs. Upon request, the windows of the castle can be darkened with wave shades in order to prevent natural light that might damage the works on display from entering.



